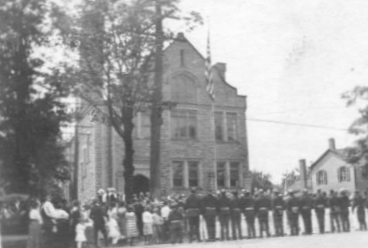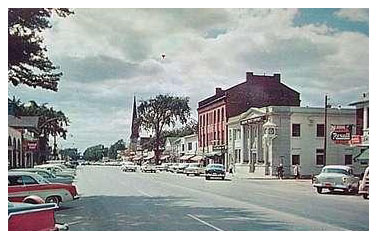Village
of Williamsville Code
Previous Chapter | Table of Contents | Next Chapter
Chapter 31: Flood
Damage Prevention
§ 31-1. Statement
of purpose.
§ 31-2. Terms defined.
§ 31-3. Lands to
which chapter applies.
§ 31-4. Basis for
establishing areas of special flood hazard.
§ 31-5. Interpretation.
§ 31-6 Penalties
for offenses.
§ 31-7. Warning
and disclaimer of liability.
§ 31-8. Designation
of local administrator.
§ 31-9. Development
permit required.
§ 31-10. Duties
and responsibilities of local administrator.
§ 31-11. General
standards.
§ 31-12. Specific
standards.
§ 31-13. Floodways.
§ 31-14. Appeals
board.
§ 31-15. Condition
for variances.
[HISTORY: Adopted by
the Board of Trustees of the Village of Williamsville, 3-23-87 as L.L.
No. 2-1987. Sections 31-4, 31-8,31-10A(4), 31-11E(2) and (3), 31-12 and
31-13 amended at time of adoption of Code; see Ch 1, General Provisions,
Art. I. Other amendments noted where applicable.]
GENERAL REFERENCE
Fire prevention and building
code administration - See ch. 28.
Landscaping - See Ch.
57.
Zoning - See Ch.
112.
ARTICLE I
Purpose
§ 31-1. Statement
of purpose.
It is the purpose of this
chapter to promote the public health, safety and general welfare and to
minimize public and private losses due to flood conditions in specific
areas by provisions designed to:
A. Regulate uses which
are dangerous to health, safety and property due to water or erosion hazards
or which result in damaging increases in erosion or in flood heights or
velocities.
B. Require that uses
vulnerable to floods, including facilities which serve such uses, be protected
against flood damage at the time of initial construction.
C. Control the alteration
of natural floodplains, stream channels and natural protective barriers
which are involved in the accommodation of floodwaters.
D. Control filling, grading,
dredging and other development which may increase erosion or flood damages.
E. Regulate the construction
of flood barriers which will unnaturally divert floodwaters or which may
increase flood hazards to other lands.
F. Qualify for and maintain
participation in the National Flood Insurance Program.
ARTICLE II
Definitions
§ 31-2. Terms defined.
A. Unless specifically defined
below, words or phrases used in this chapter shall be interpreted so as
to give them the meaning they have in common usage and to give this chapter
its most reasonable application.
B. As used in this chapter,
the following terms shall have the meanings indicated:
APPEAL - A request for
a review of the local administrator's interpretation of any provision of
this chapter or a request for a variance.
AREA OF SHALlOW FlOODING
- A designated AO or VO Zone on a community's Flood Ice Rate Map (FIRM
with base flood depths from one (1) to three (3) feet where clearly defined
channel does not exist, where the path flooding is unpredictable and indeterminate
and whet velocity flow may be evident.
AREA OF SPECIAL FlOOD
HAZARD - The land in floodplain within a community subject to a one-percent
greater chance of flooding in any given year. This area may be designated
as Zone A, AE, AH, AO, Al through A99, V, VO, VE or VI through V30. It
is also commonly referred to as the "base floodplain" or "one-hundred-year
floodplain."
BASE FlOOD - The flood
having a one-percent chance of being equaled or exceeded in any given year.
BASEMENT - That portion
of a building having its floor subgrade (below ground level) on all sides.
BREAKAWAY WALL - A wall
that is not part of the structural support of the building and is intended
through its design and construction to collapse under specific lateral
loading forces without causing damage to the elevated portion of the building
or the supporting foundation system.
BUILDING - Any structure
built for support, shelter, or enclosure for occupancy or storage.
CELLAR - The same meaning
as "basement."
DEVElOPMENT - Any man-made
change to improved or unimproved real estate, including but not limited
to buildings or other structures, mining, dredging, filling, paving, excavation
or drilling operations, located within the area of special flood
ELEVATED BUILDING - A
nonbasement building built to have the lowest floor elevated above the
ground level by means of fill, solid foundation perimeter walls, pilings,
columns (posts and piers) or shear walls.
FlOOD or FlOODING - A
general and temporary condition of partial or complete inundation of normally
dry land areas from:
(1) The overflow of local
stream waters.
(2) The unusual and rapid
accumulation or runoff of waters from any source.
FLOOD BOUNDARY AND FlOODWAY
MAP (FBFM) - An official map of the community published by the Federal
Emergency Management Agency as part of a riverine community's Flood Insurance
Study. The FBFM delineates a
regulatory floodway along
watercourses studied in detail in the Flood Insurance Study.
FLOOD HAZARD BOUNDARY
MAP (FHBM) - An official map of a community, issued by the Federal Emergency
Management Agency, where the boundaries of the areas of special flood hazard
have been defined but no water surface elevation is provided.
FLOOD INSURANCE RATE
MAP (FIRM) - An official map of a community on which the Federal Emergency
Management Agency has delineated both the areas of special flood hazard
and the risk premium zones applicable to the community.
FLOOD INSURANCE STUDY
- The official report provided by the Federal Emergency Management Agency.
The report contains flood profiles, as well as the Flood Boundary-Floodway
Map and the water surface elevations of the base flood.
FLOODPROOFING - Any combination
of structural and nonstructural additions, changes or adjustments to structures
which reduce or eliminate flood damage to real estate or improved real
property, water and sanitary facilities, structures and their contents.
FLOODWAY - The same meaning
as "regulatory floodway."
FlOOR - The top surface
of an enclosed area in a building (including basement) i.e., top of slab
in concrete slab construction or top of wood flooring in wood frame construction
HIGHEST ADJACENT GRADE
- The highest natural elevation of the ground surface, prior to construction,
next to the proposed walls of a structure.
LOWEST FlOOR - Lowest
level, including basement or cellar, of the lowest enclosed area- An unfinished
or flood-resistant enclosure usable solely for parking of vehicles, building
or storage in an area other than a basement is not considered a building's
"lowest floor," provided that such enclosure is not built so as to render
the structure in violation of the applicable nonelevation design requirements
of this chapter.
MANUFACTURED HOME - A
structure, transportable in one (1) or more sections, which is built on
a permanent chassis and designed to be used with or without a permanent
foundation when connected to the required utilities. The term also includes
park trailers, travel trailers and similar transportable structures placed
on a site for one hundred eighty (180) consecutive days or longer and intended
to be improved property.
MEAN SEA LEVEL - For
purposes of the National Flood Insurance Program, the National Geodetic
Vertical Datum (NGVD) of 1929 or other datum to which base flood elevations
shown on a community's Flood Insurance Rate Map are referenced.
MOBILE HOME - The same
meaning as "manufactured home."
NATIONAL GEODETIC VERTICAL
DATUM (NGVD) - As corrected in 1929, a vertical control used as a reference
for establishing varying elevations within the floodplain.
NEW CONSTRUCTION - Structures
for which the start of construction commenced on or after the effective
date of this chapter.
ONE-HUNDRED-YEAR FLOOD
- The same meaning as flood."
PRINCIPALLY ABOVE GROUND
- At least fifty-one percent (51%) of the actual cash value of the structure,
excluding land value, is above ground.
REGULATORY FLOODWAY -
The channel of a watercourse and the adjacent land areas that must be reserved
in order to discharge the base flood without cumulatively increasing the
water elevation more than a designated height as determined by the Federal
Emergency Management Agency in a Flood Insurance Study or by other agencies
as provided in § 31-10B.
START OF CONSTRUCTION
- The initiation, excluding planning and design, of any phase of a project,
physical alteration of the property, and shall include land preparation,
such as clearing, grading and filling; installation of streets and/or walkways;
excavation for a basement, footings, piers or foundations or the erection
of temporary forms. It also includes the placement and/or installation
on the property of accessory buildings (garages, sheds), storage trailers
and building materials. For manufactured homes, the actual start means
affixing of the manufactured home to its permanent site.
STRUCTURE - A walled
and roofed building, manufactured home or a gas or liquid storage tank
that is principally above ground.
SUBSTANTIAL IMPROVEMENT
- Any repairs, reconstruction or improvement of a structure, the cost which
equals or exceeds fifty percent (50%) of the market value of the structure
either before the improvement or repair is started or, if the structure
has been damaged and is being restored, before the damage occurred. For
the purposes of this definition, "substantial improvement" is considered
to commence when the first alteration of any wall, ceiling, floor or other
structural part of the building commences, whether or not that alteration
affects the external dimensions of the structure. The term does not, however,
include either:
(1) Any project for improvement
of a structure to comply with existing state or local building, fir health,
sanitary or safety code specifications which is solely necessary to assure
safe living conditions or
(2) Any alteration of
a structure or contribution structure listed on the National Register of
Historic Places or a State Inventory of Historic Places.
VARIANCE - A grant of
relief from the requirement this chapter which permits construction or
use in manner that would otherwise be prohibited by this chapter.
ARTICLE III
General Provisions
Previous Chapter | TOP | Table of Contents | ARTICLE III

|
A picture of 5583 Main St Village Hall pictured in 1949 was originally built with limestone mined from the Young's limestone quarry which occupied what is now The Country Club of Buffalo. click here to see a bigger picture.
|

|
A picture of Main St looking West taken in 1950. The Ronecker building on the right is now home to Marty's formal wear. Picture courtesy of Dan Crapsi. click here to see a bigger picture.
|
Click Here to see more pictures
 |
 |



